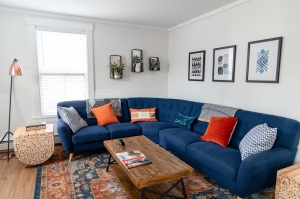Adding a room to your home is not just about expanding your living space; it's about enhancing your life. Whether you're dreaming of a sunlit reading nook, a spacious family room, or an additional bedroom, managing a room addition project requires careful planning, precise budgeting, and detailed coordination.
This comprehensive guide walks you through each step of the process, from the initial planning to the final touches, ensuring your project runs smoothly and culminates in the space of your dreams.
Planning Your Project
Before embarking on a room addition project, it's essential to have a clear vision of what you want and need from the new space. Here are some key considerations for your planning stage:
Define Your Needs
Before taking any concrete steps, understanding what does room addition mean for you specifically is essential. Ask yourself what purpose this new space will serve. Are you looking to create a home office, extra bedroom, or perhaps a specialized room like a home theater or gym? This initial phase is crucial for setting clear objectives and ensuring your addition enhances your living experience in the ways you most desire.
Budget
Crafting a realistic budget is the backbone of your project. It's not just about how much you're willing to spend but also understanding the potential return on investment a room addition can offer. Factor in not only the costs of construction materials and labor but also any potential increases in property taxes and insurance premiums. A well-planned budget ensures that your project stays on track financially and helps in avoiding any unpleasant surprises.
Permits and Approvals
Construction projects need various permits and approvals from local building authorities, such as zoning approvals, building permits, electrical and plumbing permits, and possibly historic or environmental reviews. It's important to research and understand the requirements for your specific location before beginning any work, as non-compliance can lead to costly delays or even fines.
Design and Layout
The design and layout phase is where your vision starts to take shape. Work with professional designers or architects to translate your needs and budget into a practical, aesthetic plan. Consider how the addition will integrate with your existing home's structure and design, ensuring cohesion and functionality. This step transforms the concept of room addition into a tangible blueprint for your dream space.
Hiring a Contractor
Unless you're a seasoned DIYer, hiring a contractor is crucial for ensuring your room addition project is completed successfully. Here are some key factors to consider when selecting a contractor:
Experience and References
Look for contractors with extensive experience in room additions and check their references. Don't be afraid to ask for photos of previous projects and speak with past clients to get an understanding
Interviewing and Selecting a Contractor
Choosing the right contractor can make or break your project. Look for a professional with experience in room additions, a solid reputation, and a portfolio of completed projects. During the interview process, ask about their approach to project management, communication, and problem-solving.
Understanding the Contract
Once you've selected a contractor, thoroughly review the contract before signing. It should clearly outline the scope of work, project timeline, payment schedule, and any warranties or guarantees. Pay particular attention to how changes to the original plan will be handled to avoid unexpected expenses.
Managing the Construction Process
With the planning and hiring stages complete, it's time to break ground on your new room addition. Here are some tips for managing the construction process:
Communication and Expectations
Effective communication with your contractor is key to navigating the construction process successfully. Establish regular check-ins and be clear about your expectations. Don't hesitate to raise concerns or ask questions; your involvement is essential to achieving the desired outcome.
Schedule and Milestones
A detailed schedule outlining each phase of the project, including milestones and deadlines, can help keep the work on track. Be prepared for delays due to weather, materials shortages, or other unforeseen challenges. Flexibility and patience are important as you work with your contractor to adjust the timeline as needed.
Change Orders and Budget Management
Even with thorough planning, changes to the original plan are sometimes necessary. Change orders can affect both the project's cost and duration. To manage your budget effectively, review and approve all change orders in writing, and keep track of any adjustments to the original estimate.
Completion and Final Touches
Before you can enjoy your new space, it must pass final inspections to ensure compliance with all building codes and regulations. It's also important to discuss warranties or guarantees for the workmanship and materials with your contractor, as these can offer peace of mind long after the project is finished.
The last step before moving into your new space involves completing a punch list of any outstanding tasks or issues. This requires walking through the addition with your contractor and noting any minor adjustments or repairs that are needed. Once these items are addressed, you'll be ready to move in and enjoy your beautifully completed room addition.
In Conclusion
A room addition is a significant investment in your home and lifestyle. By following these project management tips, you can ensure a smoother process, avoid common pitfalls, and achieve a space that meets your needs and exceeds your expectations. Remember, thorough planning, open communication, and a strong partnership with your contractor are the keys to success.






